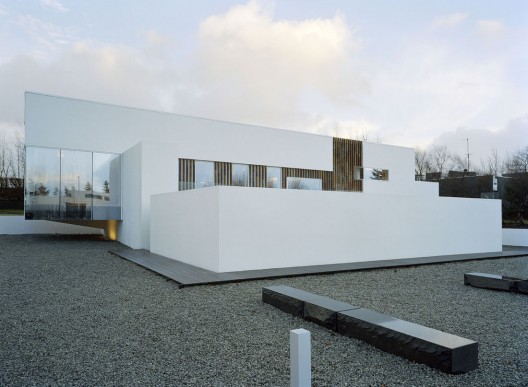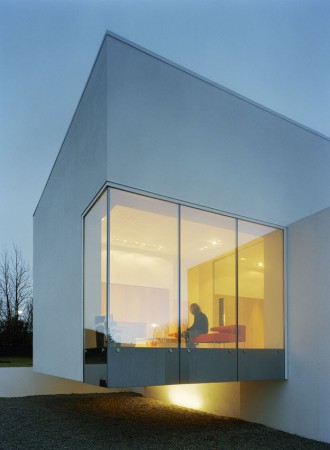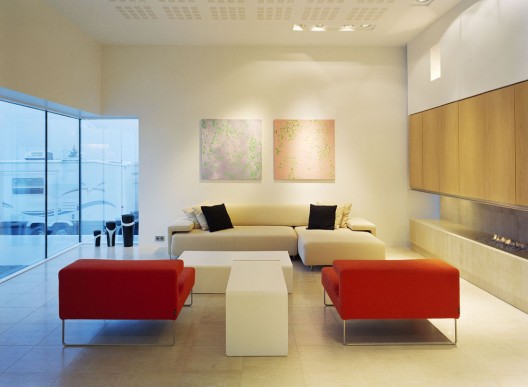
Via Archdaily


The brief required the construction of a single family house on a site within a "saturated" residential quarter in the outskirts of Reykjavik. The area is located on the Arnarnes peninsula of Gardabaer a town of 8,000 inhabitants some 10 km from the capital Reykjavik.


Structural system is reinforced concrete walls and slabs. Main materials are plastered exterior walls with inlays of Icelandic Líparít stone stripes (Red Ryolite) and reflective glass in aluminum construction. Roof construction is flat concrete slabs insulated on the outside and covered with gravel.